Listings
All fields with an asterisk (*) are mandatory.
Invalid email address.
The security code entered does not match.
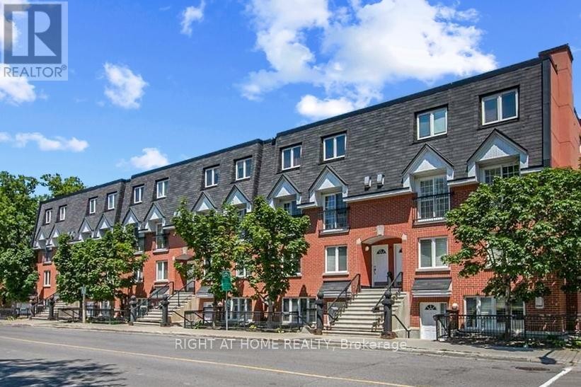
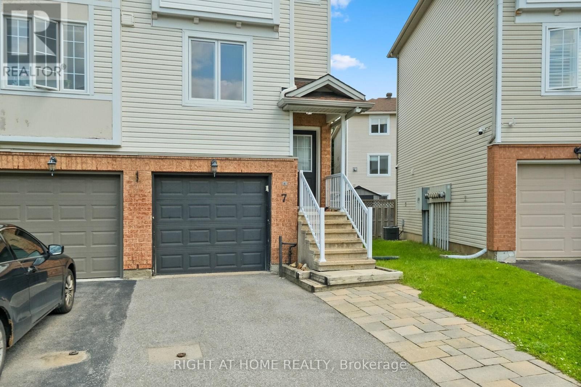
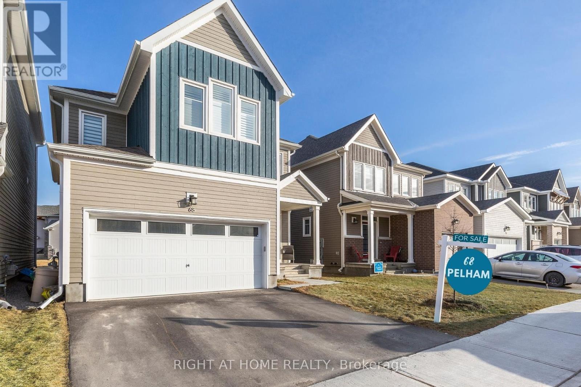







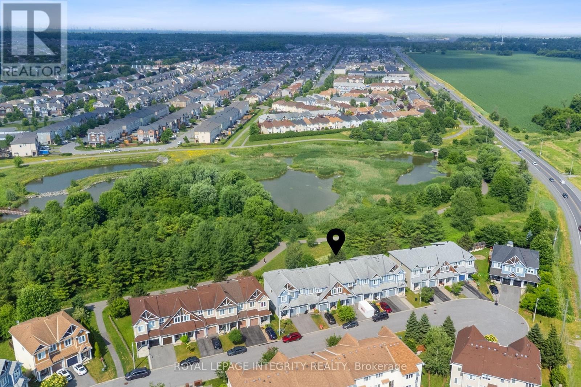
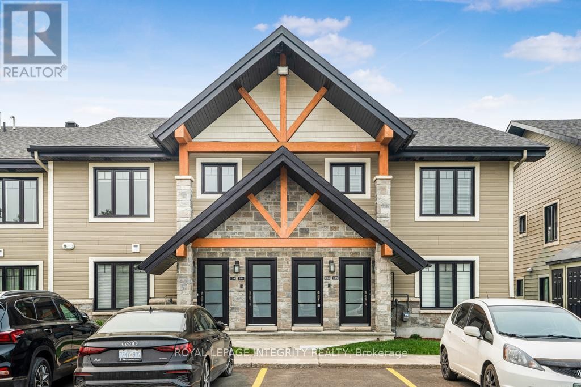
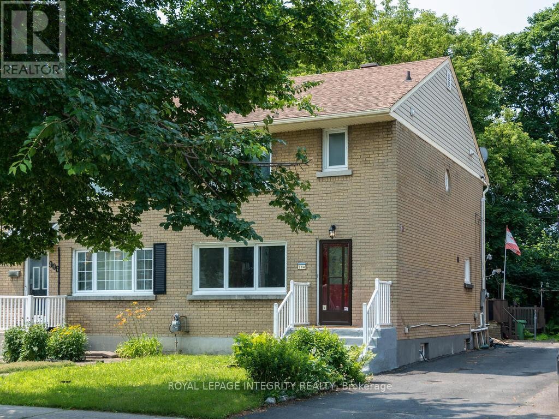
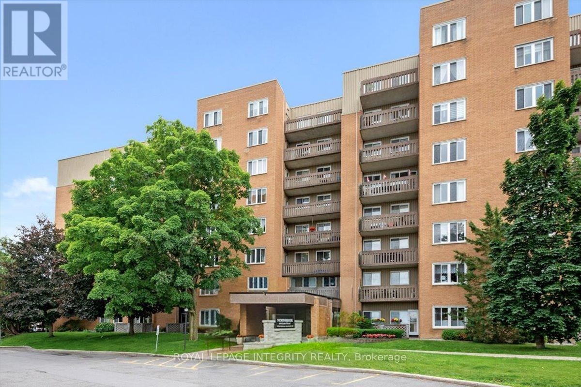
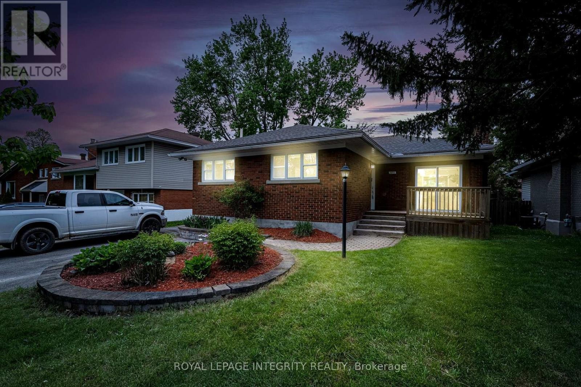
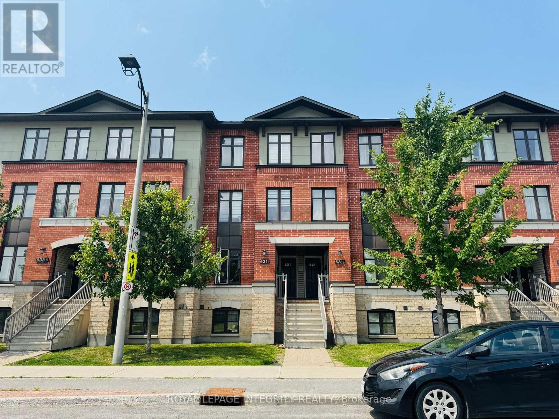
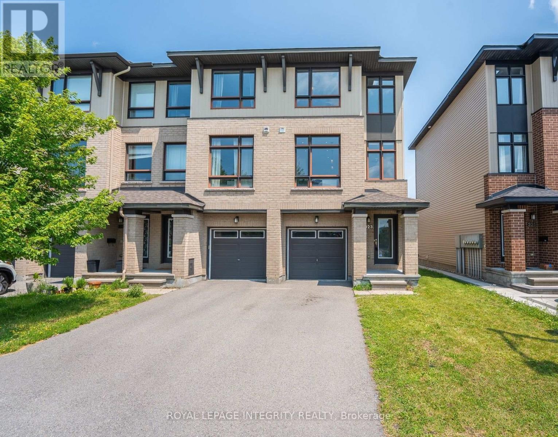
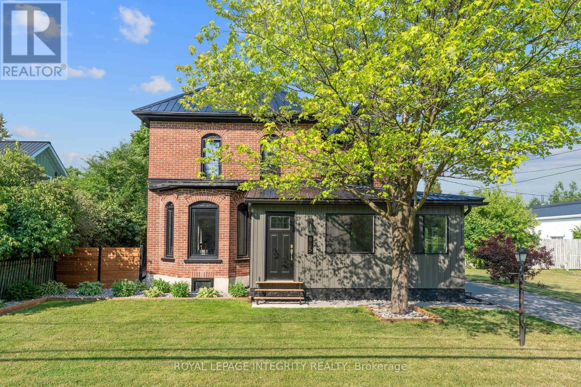
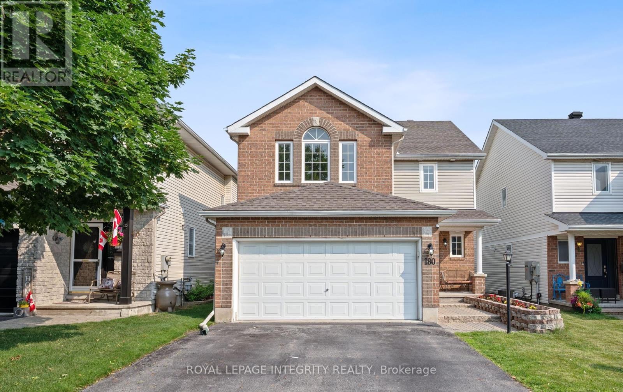
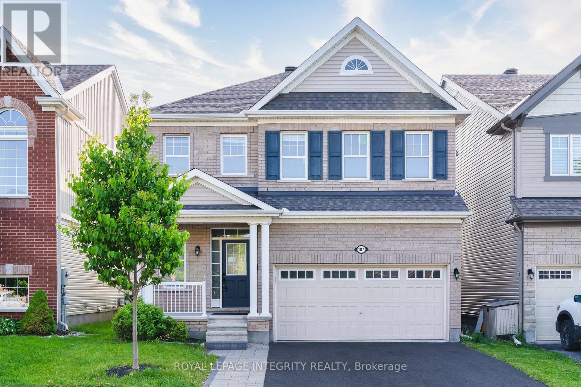
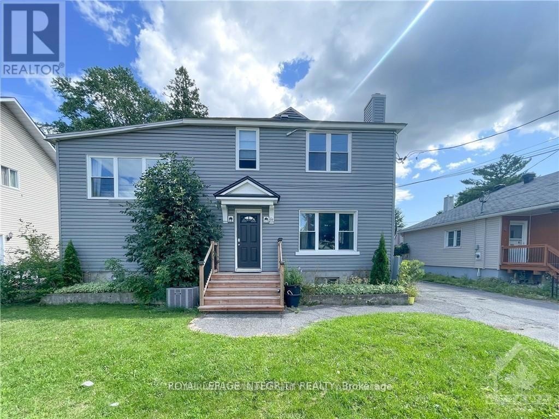
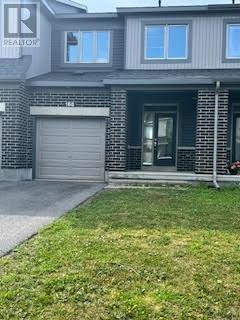
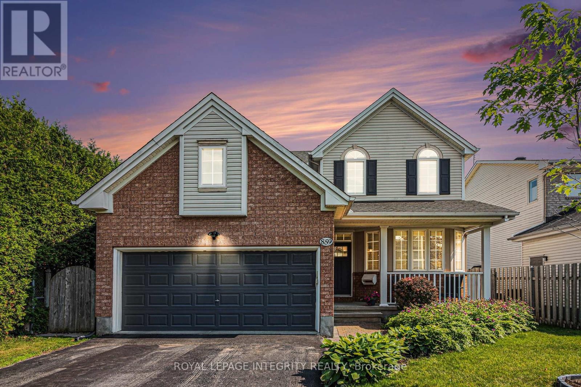
We take your privacy seriously. By selecting "Accept All," you consent to the storage of all related cookies on your device. These cookies improve site navigation, analyze usage patterns, and support our marketing and service endeavors Privacy Policy
All fields with an asterisk (*) are mandatory.
All fields with an asterisk (*) are mandatory.
Already have an account?
Sign in hereAll fields with an asterisk (*) are mandatory.
Sign up for an account
Enter your registered email account and we will send you an email containing a link that you can use to reset your password.
All fields with an asterisk (*) are mandatory.
Please enter and confirm your desired new password.
All fields with an asterisk (*) are mandatory.

All fields with an asterisk (*) are mandatory.
Invalid email address.
The security code entered does not match.
Bedrooms: 2
Baths: 2
$440,000
Bedrooms: 2
Baths: 2
Condo
Listing # X12260754
Stylish 2-Bedroom Condo in the Heart of Ottawa Ideal for Investors, First-Time Buyers & Professionals. Welcome to Unit ...
Bedrooms: 2
Baths: 2
$569,000
Bedrooms: 2
Baths: 2
House
Listing # X12217640
Welcome to 7 Yorkville, an end-unit, freehold townhouse in the heart of Ottawa w/ a huge backyard & a garage! Steps from...
Bedrooms: 4
Baths: 3
$900,000
Bedrooms: 4
Baths: 3
House
Listing # X12174654
Beautifully built in late 2020 & recently elevated to even higher standards. 4-bed, 4 parking, 2 garage, 3-bath home w/ ...
Bedrooms: 3
Baths: 3
$2,650.00 Monthly
Bedrooms: 3
Baths: 3
House
Listing # X12265669
Beautiful and well-maintained Minto Empire townhome with a rare walkout basement in the highly sought-after Chapel Hill ...
Bedrooms: 1
Baths: 2
$2,500.00 Monthly
Bedrooms: 1
Baths: 2
Condo
Listing # X12264837
Discover urban living at its best in this 2-storey loft in Tribeca Lofts. Just one block from Elgin Street and two ...
Bedrooms: 3
Baths: 4
$2,850.00 Monthly
Bedrooms: 3
Baths: 4
House
Listing # X12263851
Beautifully maintained 3-bedroom, 4-bathroom end-unit townhome with no rear neighbours, backing onto the tranquil South ...
Bedrooms: 3
Baths: 3
$2,650.00 Monthly
Bedrooms: 3
Baths: 3
House
Listing # X12263441
Well-maintained two-storey townhouse available for immediate move-in. Main floor open concept with the kitchen open to ...
Bedrooms: 4
Baths: 4
$939,000
Bedrooms: 4
Baths: 4
House
Listing # X12263630
Step into this stunning home in the heart of Findlay Creek Village, where modern elegance meets family-focused living. ...
Bedrooms: 2
Baths: 1
$1,950.00 Monthly
Bedrooms: 2
Baths: 1
House
Listing # X12264631
Welcome to this charming and recently renovated lower-level unit for rent, located on a spacious lot in the peaceful and...
Bedrooms: 3
Baths: 1
$2,200.00 Monthly
Bedrooms: 3
Baths: 1
House
Listing # X12264624
Welcome to this charming and well-maintained main-level unit for rent, situated on a spacious lot in the quiet and ...
Bedrooms: 3
Baths: 3
$599,900
Bedrooms: 3
Baths: 3
House
Listing # X12261760
Tucked away on a quiet cul-de-sac, this beautiful 3-bedroom, 3-bathroom townhome is more than move-in ready, offering ...
Bedrooms: 2
Baths: 2
$499,900
Bedrooms: 2
Baths: 2
Condo
Listing # X12261845
Now's your chance to buy this fully furnished luxury end-unit condo in the popular Domaine du Golf in Rockland with an ...
Bedrooms: 3
Baths: 3
$530,000
Bedrooms: 3
Baths: 3
House
Listing # X12262160
Charming and thoughtfully updated, 904 Kirkwood Avenue offers a perfect blend of style and practicality. This 3-bedroom ...
Bedrooms: 2
Baths: 1
$299,900
Bedrooms: 2
Baths: 1
Condo
Listing # X12262096
Welcome to 1599 Lassiter Terrace, Unit 219! This nicely updated 2-bedroom, 1-bath condo offers convenient parking in a ...
Bedrooms: 3+1
Baths: 2
$729,900
Bedrooms: 3+1
Baths: 2
House
Listing # X12262401
**Open House Saturday July 5th 2-4pm Sunday July 6th 2-4pm **** Welcome to your next opportunity in the prestigious ...
Bedrooms: 2
Baths: 3
$2,500.00 Monthly
Bedrooms: 2
Baths: 3
Condo
Listing # X12262333
Available now! All utilities and Internet are included in the rent. Welcome to the upper unit of this well-maintained ...
Bedrooms: 3
Baths: 3
$639,999
Bedrooms: 3
Baths: 3
House
Listing # X12262482
Welcome to this stylish and spacious 3-storey end-unit townhome in Barrhaven. Freshly painted and move-in ready, this ...
Bedrooms: 3
Baths: 2
$769,900
Bedrooms: 3
Baths: 2
House
Listing # X12262531
Simply spectacular! Welcome to this completely updated 3-bedroom century era home in the heart of Kemptville. Set on a ...
Bedrooms: 3+1
Baths: 4
$725,000
Bedrooms: 3+1
Baths: 4
House
Listing # X12262739
Experience the perfect balance of comfort, convenience, and community in this beautifully maintained 3 + 1 bedroom, 3 + ...
Bedrooms: 3
Baths: 3
$850,000
Bedrooms: 3
Baths: 3
House
Listing # X12262488
Welcome to this stunning Mattamy Parkside model home nestled in the heart of Half Moon Bays family-friendly neighborhood...
Bedrooms: 1
Baths: 1
$1,650.00 Monthly
Bedrooms: 1
Baths: 1
Investment
Listing # X12260879
Available September 1st, 2025. Water and gas included. This charming one-bedroom apartment with its private kitchen and ...
Bedrooms: 3
Baths: 4
$2,850.00 Monthly
Bedrooms: 3
Baths: 4
House
Listing # X12261048
This excellent townhome is located in the Jackson Trails Family Friendly neighbourhood of Stittsville and is very ...
Bedrooms: 4
Baths: 3
$788,800
Bedrooms: 4
Baths: 3
House
Listing # X12261267
Nestled on a quiet crescent in the desirable Fallingbrook neighborhood, this stunning 4-bedroom detached home with no ...
Bedrooms: 3+1
Baths: 3
$1,100,000
Bedrooms: 3+1
Baths: 3
House
Listing # X12261473
Welcome to your dream home, a luxurious retreat that harmoniously blends modern elegance with serene privacy. Nestled on...
Copyright© 2025 Jumptools® Inc. Real Estate Websites for Agents and Brokers
