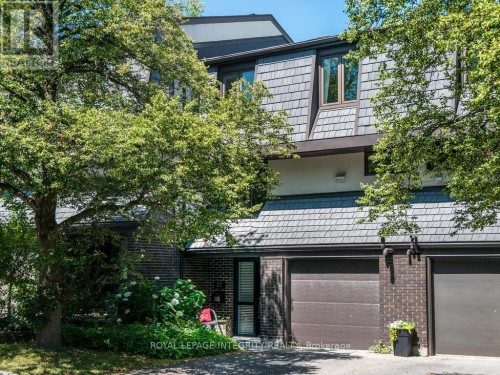



ROYAL LEPAGE INTEGRITY REALTY | Phone: (613) 277-2663




ROYAL LEPAGE INTEGRITY REALTY | Phone: (613) 277-2663

Mobile: 613-857-0857

#101 -
14
Chamberlain
AVE
Ottawa,
ON
K1S 1V9
| Neighbourhood: | 5101 - Woodroffe |
| Condo Fees: | $706.69 Monthly |
| No. of Parking Spaces: | 2 |
| Bedrooms: | 4 |
| Bathrooms (Total): | 3 |
| Bathrooms (Partial): | 1 |
| Community Features: | Pet Restrictions |
| Features: | Balcony , In suite Laundry |
| Maintenance Fee Type: | Water , Insurance , Common Area Maintenance |
| Ownership Type: | Condominium/Strata |
| Parking Type: | Attached garage , Garage |
| Property Type: | Single Family |
| View Type: | View of water |
| Amenities: | [] |
| Appliances: | Garage door opener remote |
| Basement Development: | Finished |
| Basement Type: | N/A |
| Building Type: | Row / Townhouse |
| Cooling Type: | Central air conditioning |
| Exterior Finish: | Brick , Wood |
| Heating Fuel: | Natural gas |
| Heating Type: | Forced air |