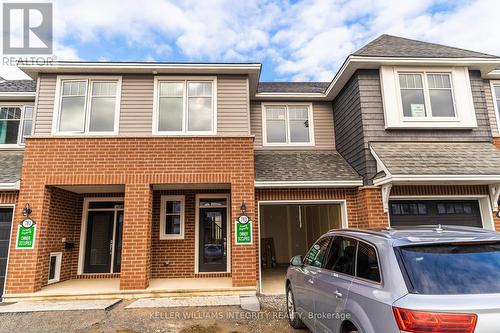



KELLER WILLIAMS INTEGRITY REALTY | Phone: (613) 220-0046




KELLER WILLIAMS INTEGRITY REALTY | Phone: (613) 220-0046

Mobile: 613-857-0857

#101 -
14
Chamberlain
AVE
Ottawa,
ON
K1S 1V9
| Neighbourhood: | 2605 - Blossom Park/Kemp Park/Findlay Creek |
| Lot Frontage: | 19.9 Feet |
| Lot Depth: | 99.9 Feet |
| Lot Size: | 19.99 x 99.96 FT |
| No. of Parking Spaces: | 3 |
| Bedrooms: | 3 |
| Bathrooms (Total): | 3 |
| Bathrooms (Partial): | 1 |
| Amenities Nearby: | Public Transit , Park |
| Ownership Type: | Freehold |
| Parking Type: | Attached garage , Garage , Inside Entry |
| Property Type: | Single Family |
| Sewer: | Sanitary sewer |
| Utility Type: | Sewer - Available |
| Utility Type: | Cable - Available |
| Amenities: | [] |
| Appliances: | [] , Dishwasher , Dryer , Hood Fan , Stove , Washer , Refrigerator |
| Basement Development: | Finished |
| Basement Type: | Full |
| Building Type: | Row / Townhouse |
| Construction Style - Attachment: | Attached |
| Cooling Type: | Central air conditioning |
| Exterior Finish: | Brick |
| Foundation Type: | [] , Block , Concrete |
| Heating Fuel: | Natural gas |
| Heating Type: | Forced air |